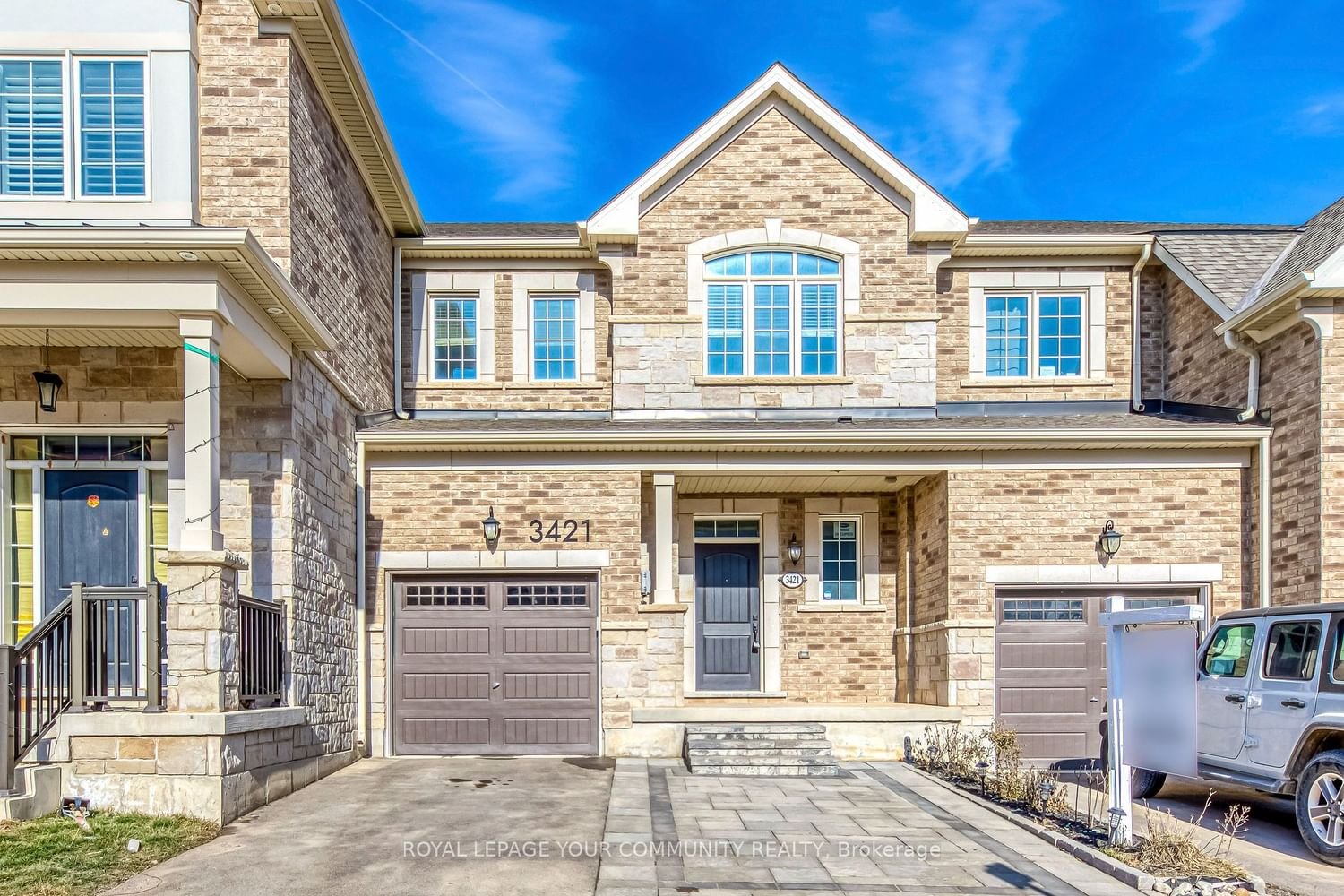$1,098,000
$*,***,***
3-Bed
3-Bath
1500-2000 Sq. ft
Listed on 2/27/24
Listed by ROYAL LEPAGE YOUR COMMUNITY REALTY
**Gorgeous Freehold 2 Storey Town By Mattamy** Like New - Grand Foyer, Open Concept Layout, 9 feet Smooth Ceilings, Oversized Windows, Lots of Natural Light, Approx 1750sqft. Full Front Interlock.Hardwood Main Floors & Upper Landing. Chefs Island: With Full Upgraded Kitchen,W/ Extended Cabinets& Granite Counters. & With Newer Appliances. Walkout To Private Fully Fenced Backyard Approx 88 FeetDeep - Rare! No Homes In Rear (ATM). 3 Generous Size Bedrooms, 2.5 Baths, 2nd Floor Laundry, ClosetsWith Organizers. Bsmnt-Ready for Custom Touch: Oversized Windows, Rough in Plumbing. Triple ALocation, High Demand Area,
W8096144
Att/Row/Twnhouse, 2-Storey
1500-2000
6
3
3
1
Attached
3
0-5
Central Air
Full, Unfinished
N
Brick
Forced Air
N
$5,000.00 (2023)
88.00x23.00 (Feet) - Per Geowarehouse
